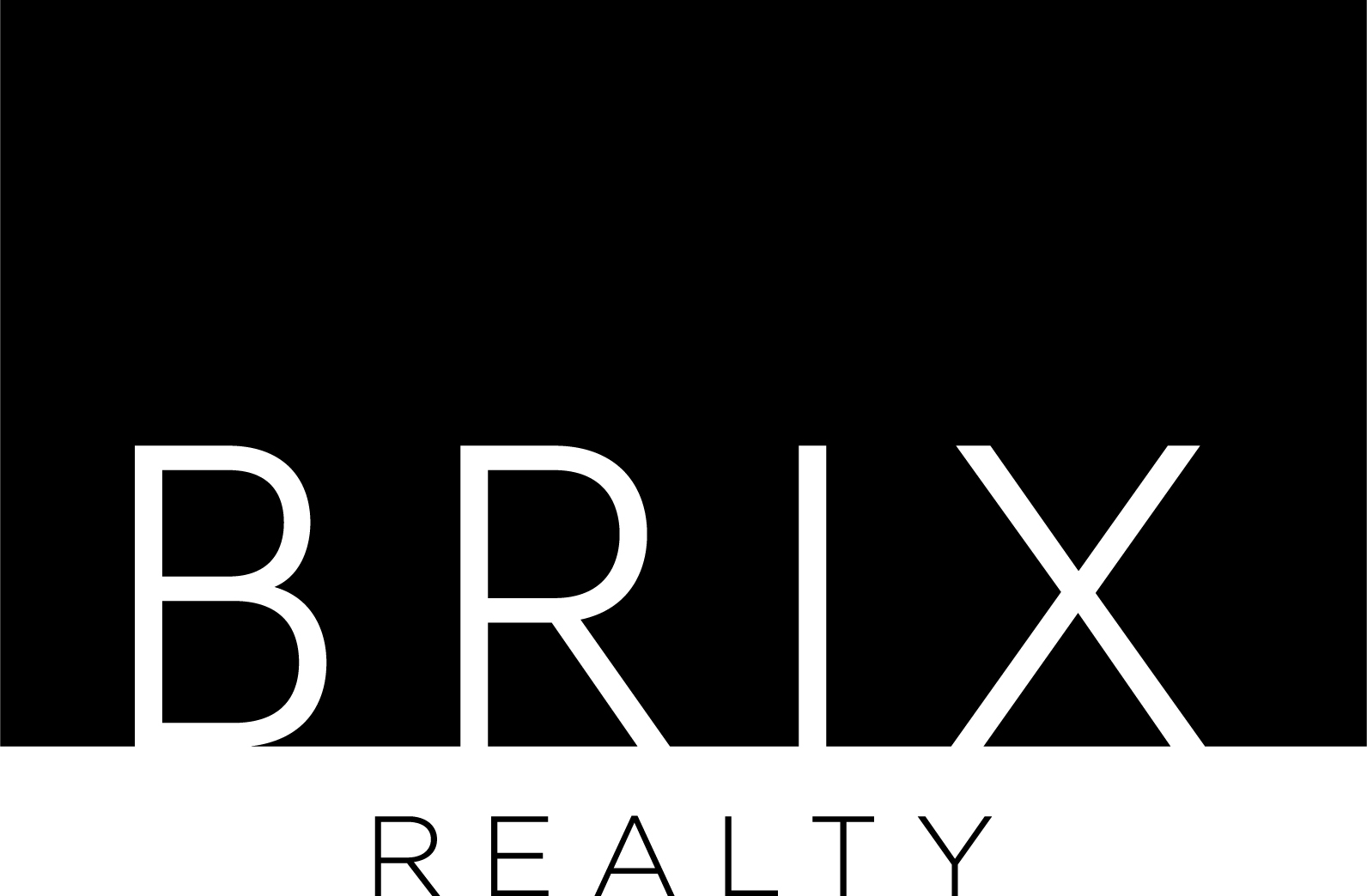1904 Lodgepole Dr Milton, FL 32583
OPEN HOUSE
Fri May 23, 5:00pm - 7:00pm
UPDATED:
Key Details
Property Type Single Family Home
Sub Type Single Family Residence
Listing Status Active
Purchase Type For Sale
Square Footage 1,806 sqft
Price per Sqft $512
Subdivision Unrecorded
MLS Listing ID 664725
Style Craftsman
Bedrooms 3
Full Baths 3
Half Baths 1
HOA Y/N No
Year Built 2020
Lot Size 0.770 Acres
Acres 0.77
Lot Dimensions 214 x 190
Property Sub-Type Single Family Residence
Source Pensacola MLS
Property Description
Location
State FL
County Santa Rosa
Zoning Mixed Residential Subdiv
Rooms
Dining Room Breakfast Bar, Living/Dining Combo
Kitchen Not Updated, Granite Counters, Pantry
Interior
Interior Features Baseboards, Ceiling Fan(s), Crown Molding, High Speed Internet, Vaulted Ceiling(s), Sun Room
Heating Central
Cooling Central Air, Ceiling Fan(s)
Flooring Vinyl
Fireplaces Type Electric
Fireplace true
Appliance Electric Water Heater, Built In Microwave, Dishwasher, Disposal, Microwave, Refrigerator, Self Cleaning Oven, Oven
Exterior
Exterior Feature Fire Pit, Sprinkler, Rain Gutters
Parking Features 2 Car Garage, 4 or More Car Garage, Oversized, Side Entrance, Garage Door Opener
Fence Back Yard
Pool None
Utilities Available Cable Available, Sewer Available
Waterfront Description Bay,Bayou,Waterfront,Beach Access,Block/Seawall,Boat Launch,Rip Rap
View Y/N Yes
View Bay, Bayou
Roof Type Shingle
Total Parking Spaces 6
Garage Yes
Building
Faces From I 10, go South on Avalon Blvd approx 2 miles. Turn Right onto Pearson. Right onto Grassy. Go to the stop sign and then turn Left onto Lodgepole. Home is on the right at the bend of the road. Black gate in front.
Story 2
Water Public
Structure Type Frame
New Construction No
Others
HOA Fee Include None
Tax ID 171S280000040000000
Security Features Security System,Smoke Detector(s)
Virtual Tour https://show.tours/e/Nc4f8hM?b=0



