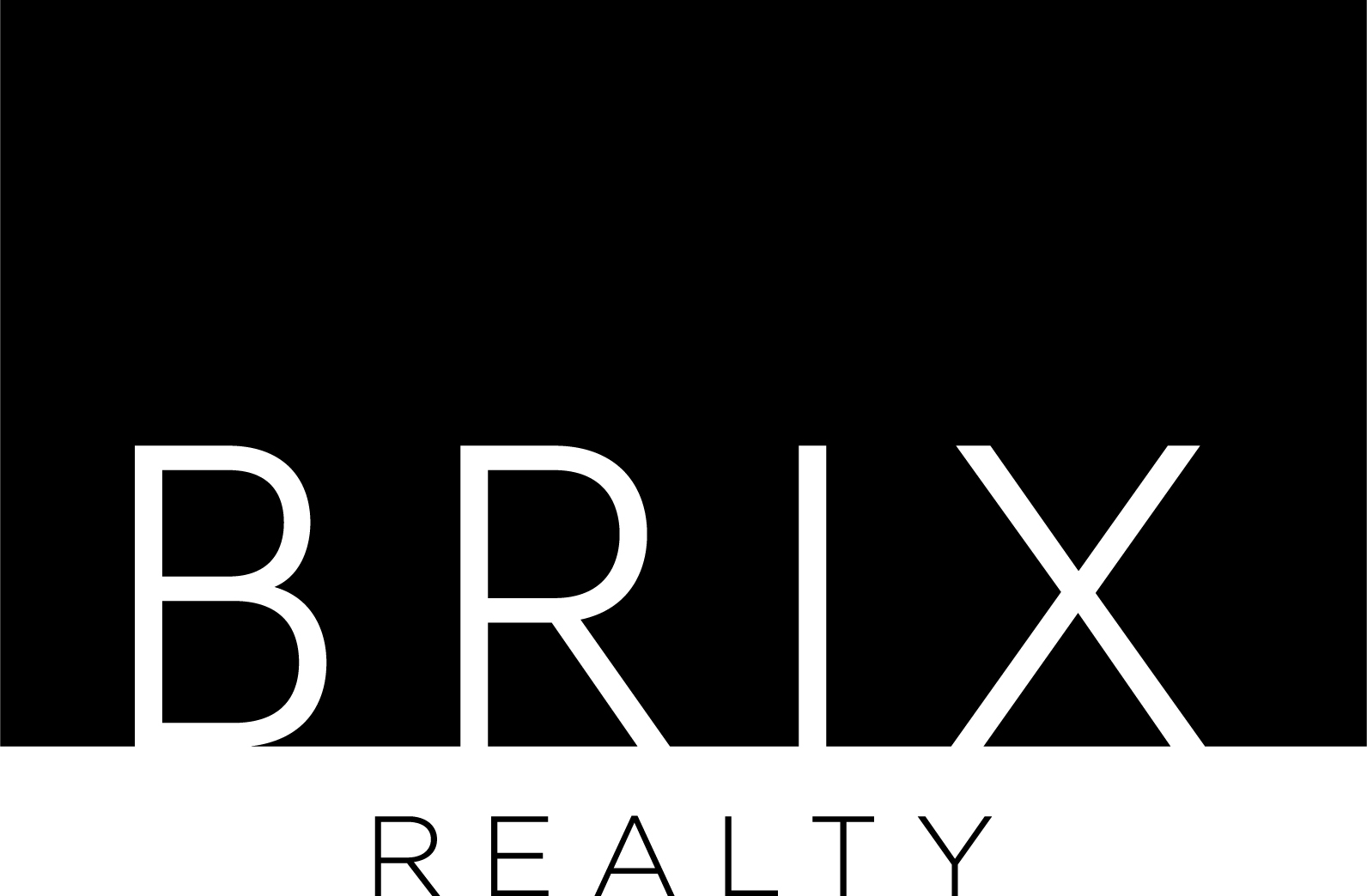9127 Tara Cir Milton, FL 32583
UPDATED:
Key Details
Property Type Single Family Home
Sub Type Single Family Residence
Listing Status Contingent
Purchase Type For Sale
Square Footage 2,630 sqft
Price per Sqft $212
Subdivision Plantation Woods
MLS Listing ID 666803
Style Contemporary
Bedrooms 4
Full Baths 3
HOA Y/N No
Year Built 2021
Lot Size 0.440 Acres
Acres 0.44
Property Sub-Type Single Family Residence
Source Pensacola MLS
Property Description
Location
State FL
County Santa Rosa
Zoning Res Single
Rooms
Dining Room Breakfast Room/Nook, Kitchen/Dining Combo, Living/Dining Combo
Kitchen Not Updated, Granite Counters, Kitchen Island, Pantry, Solid Surface Countertops
Interior
Interior Features Ceiling Fan(s), High Ceilings, High Speed Internet, Office/Study
Heating Central
Cooling Central Air, Ceiling Fan(s)
Appliance Electric Water Heater, Built In Microwave, Freezer, Refrigerator, Self Cleaning Oven, Oven
Exterior
Parking Features 2 Car Garage, Boat, RV Access/Parking, Garage Door Opener
Garage Spaces 2.0
Fence Back Yard, Privacy
Pool Gunite, Heated, In Ground
View Y/N No
Roof Type Shingle
Total Parking Spaces 2
Garage Yes
Building
Faces I-10 East to Hwy 87 exit North to HWY. 90 east, right to Paddle Wheel Dr., right on Clearbrook Drive, then left on Gaineswood Drive and left on Tara Circle.
Story 1
Water Public
Structure Type Frame
New Construction No
Others
HOA Fee Include None
Tax ID 332N27321300G000490
Security Features Smoke Detector(s)



