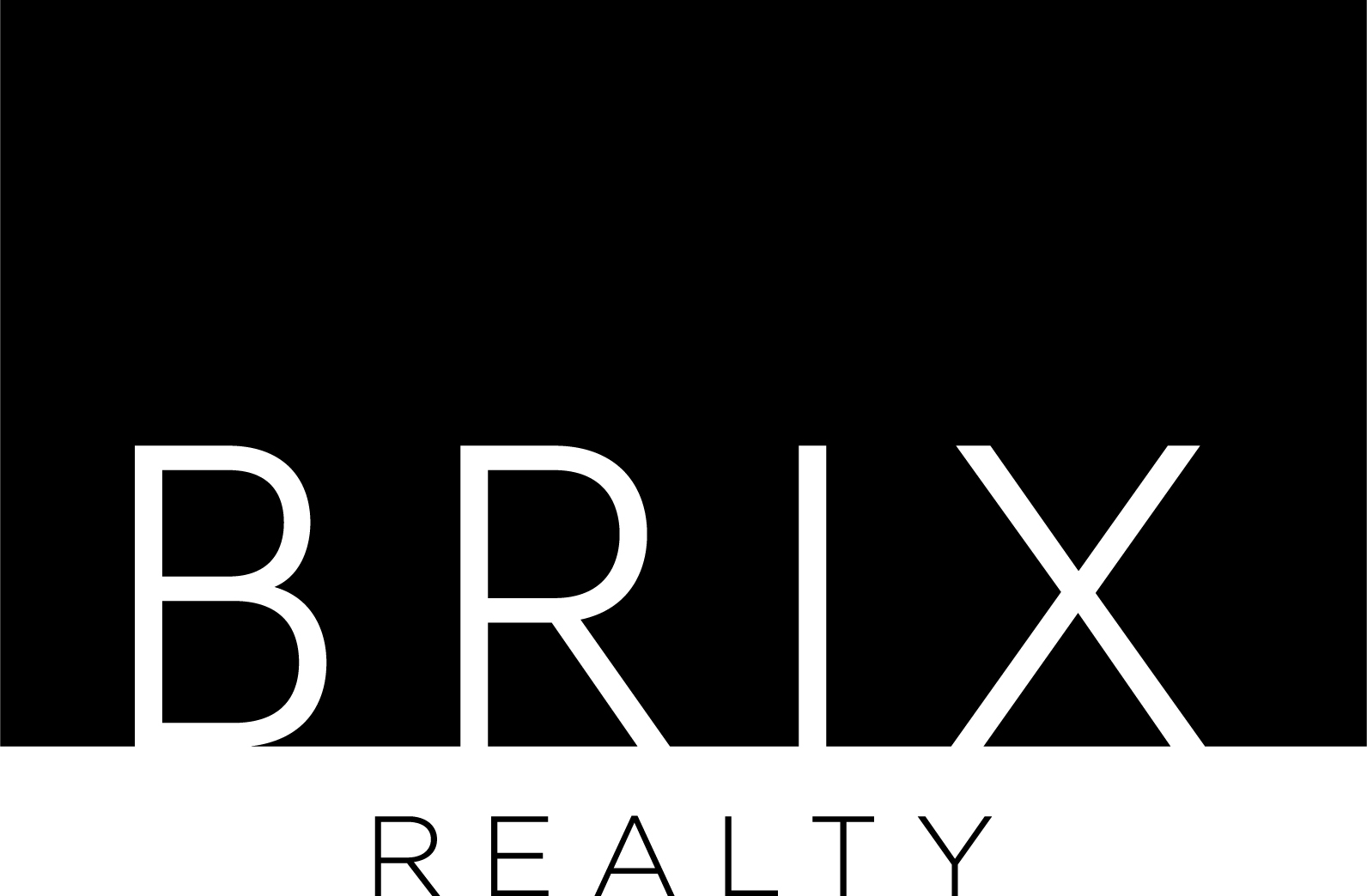4104 Bond Circle Niceville, FL 32578
UPDATED:
Key Details
Property Type Single Family Home
Sub Type Craftsman Style
Listing Status Active
Purchase Type For Sale
Square Footage 3,424 sqft
Price per Sqft $290
Subdivision Rocky Bayou Country Club Estates 10
MLS Listing ID 978401
Bedrooms 4
Full Baths 3
Half Baths 1
Construction Status Construction Complete
HOA Fees $140/ann
HOA Y/N Yes
Year Built 2016
Annual Tax Amount $6,723
Tax Year 2024
Lot Size 0.440 Acres
Acres 0.44
Property Sub-Type Craftsman Style
Property Description
Location
State FL
County Okaloosa
Area 13 - Niceville
Zoning Resid Single Family
Rooms
Guest Accommodations Golf
Kitchen First
Interior
Interior Features Built-In Bookcases, Ceiling Beamed, Ceiling Crwn Molding, Ceiling Raised, Ceiling Tray/Cofferd, Ceiling Vaulted, Floor Hardwood, Floor Tile, Floor WW Carpet, Kitchen Island, Lighting Recessed, Pantry, Plantation Shutters, Shelving, Washer/Dryer Hookup
Appliance Auto Garage Door Opn, Cooktop, Dishwasher, Microwave, Oven Self Cleaning, Refrigerator, Refrigerator W/IceMk, Smoke Detector, Stove/Oven Electric
Exterior
Exterior Feature Fenced Back Yard, Fenced Lot-All, Fenced Privacy, Hot Tub, Pool - In-Ground, Porch Screened, Sprinkler System
Parking Features Garage, Garage Attached
Garage Spaces 3.0
Pool Private
Community Features Golf
Utilities Available Electric, Gas - Natural, Public Sewer, Public Water, TV Cable, Underground
Private Pool Yes
Building
Lot Description Corner
Story 2.0
Structure Type Brick,Roof Dimensional Shg
Construction Status Construction Complete
Schools
Elementary Schools Plew
Others
Assessment Amount $140
Energy Description AC - 2 or More,AC - Central Elect,Ceiling Fans,Double Pane Windows,Heat Cntrl Electric,Heat High Efficiency,Water Heater - Gas



