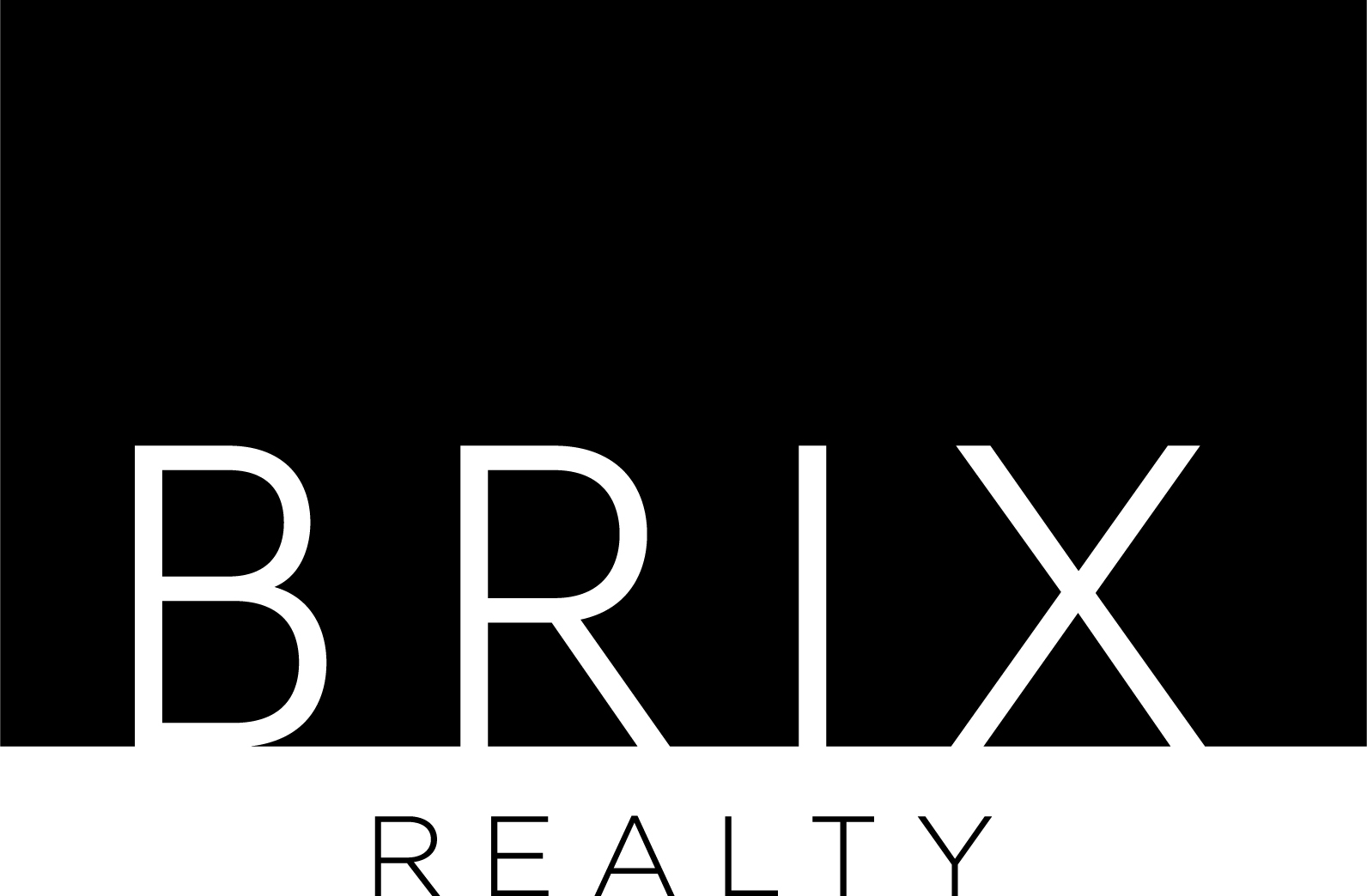10501 Senegal Dr Pensacola, FL 32534
OPEN HOUSE
Sat Aug 02, 9:00am - 11:30am
UPDATED:
Key Details
Property Type Single Family Home
Sub Type Single Family Residence
Listing Status Active
Purchase Type For Sale
Square Footage 1,346 sqft
Price per Sqft $174
Subdivision Maple Oaks West
MLS Listing ID 668349
Style Traditional
Bedrooms 3
Full Baths 2
HOA Fees $150/ann
HOA Y/N Yes
Year Built 2007
Lot Size 6,098 Sqft
Acres 0.14
Property Sub-Type Single Family Residence
Source Pensacola MLS
Property Description
Location
State FL
County Escambia - Fl
Zoning County,Mixed Residential Subdiv
Rooms
Dining Room Breakfast Bar, Kitchen/Dining Combo, Living/Dining Combo
Kitchen Updated, Kitchen Island, Laminate Counters, Pantry
Interior
Interior Features Baseboards, Ceiling Fan(s)
Heating Central
Cooling Central Air, Ceiling Fan(s)
Flooring Vinyl, Carpet, Simulated Wood
Appliance Electric Water Heater, Dryer, Washer, Built In Microwave, Dishwasher, Disposal, Refrigerator, Self Cleaning Oven
Exterior
Exterior Feature Rain Gutters
Parking Features Garage, Driveway, Front Entrance, Garage Door Opener
Garage Spaces 1.0
Fence Privacy
Pool None
Utilities Available Cable Available
View Y/N No
Roof Type Shingle,Hip
Total Parking Spaces 1
Garage Yes
Building
Lot Description Interior Lot
Faces Travel North on Pensacola Blvd. Turn right onto W 10 Mile Rd 0.4 mi. Turn left onto Tara Dawn Cir 0.2 mi. Turn left onto Senegal Dr around the curve to destination will be on the left 0.3 mi.
Story 1
Water Public
Structure Type Frame
New Construction No
Others
HOA Fee Include Association,Deed Restrictions
Tax ID 211N304500032002
Security Features Smoke Detector(s)



