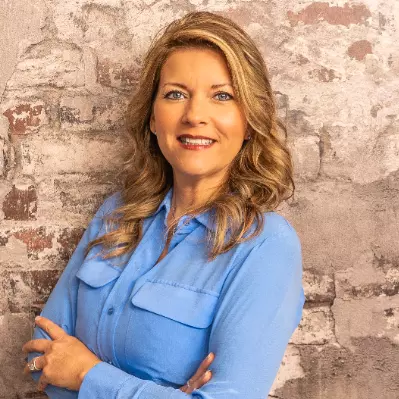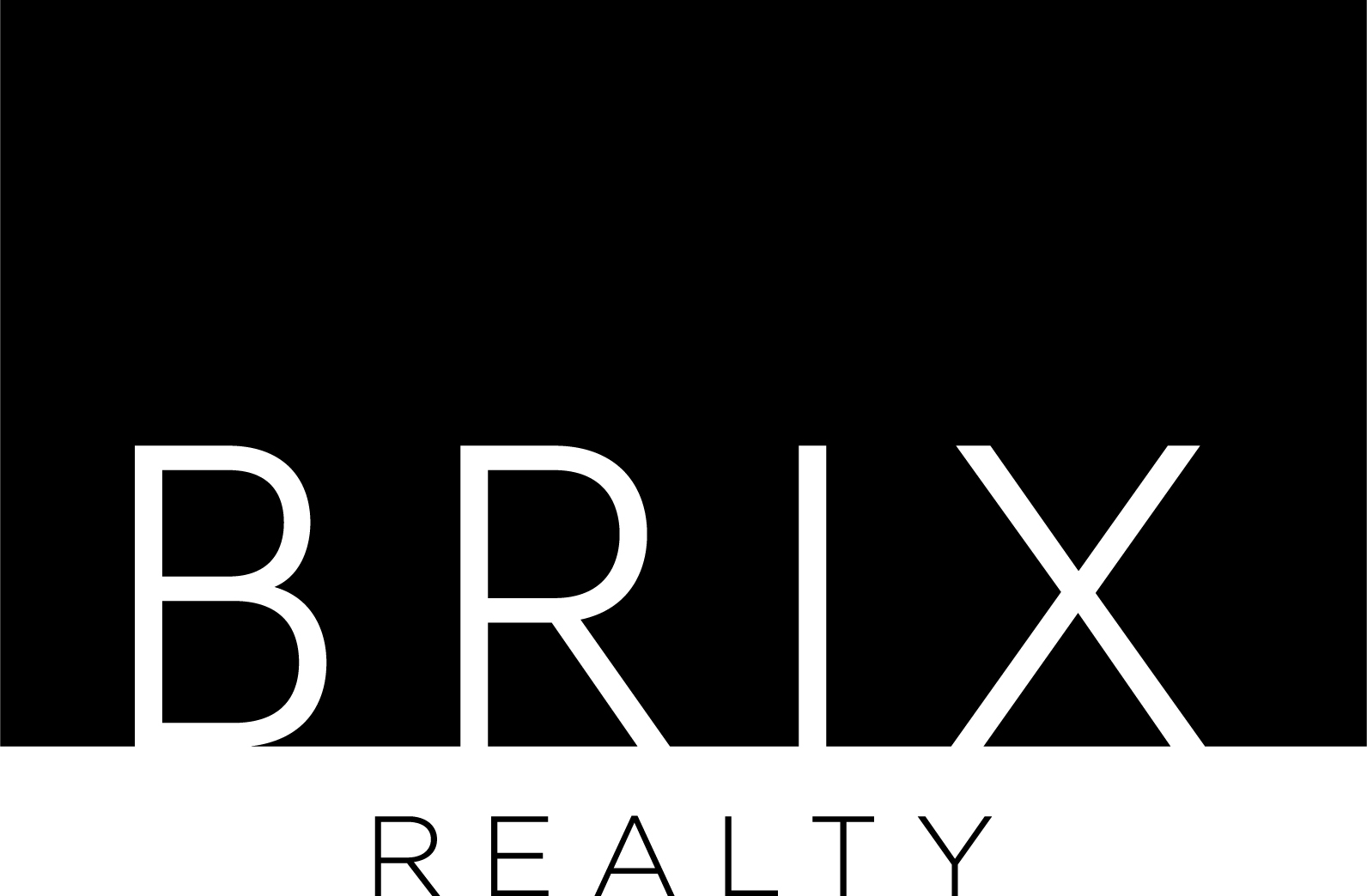3260 Seville Dr Pensacola, FL 32503

UPDATED:
Key Details
Property Type Single Family Home
Sub Type Single Family Residence
Listing Status Active
Purchase Type For Sale
Square Footage 6,550 sqft
Price per Sqft $434
Subdivision Seville
MLS Listing ID 672816
Style Traditional
Bedrooms 4
Full Baths 5
Half Baths 1
HOA Y/N No
Year Built 1935
Lot Size 1.017 Acres
Acres 1.0167
Property Sub-Type Single Family Residence
Source Pensacola MLS
Property Description
Location
State FL
County Escambia - Fl
Zoning Res Single
Rooms
Basement Unfinished
Dining Room Breakfast Bar, Eat-in Kitchen, Formal Dining Room
Kitchen Updated
Interior
Interior Features Attached Self Contained Living Area, Office/Study
Heating Multi Units, Central, Natural Gas
Cooling Central Air, Ceiling Fan(s)
Flooring Hardwood, Tile
Appliance Tankless Water Heater/Gas
Exterior
Exterior Feature Balcony, Sprinkler, Rain Gutters
Parking Features 3 Car Garage, Circular Driveway
Garage Spaces 3.0
Fence Partial
Pool Gunite, Heated, In Ground, Salt Water
View Y/N Yes
View Bayou, Water
Roof Type Metal
Total Parking Spaces 3
Garage Yes
Building
Lot Description Corner Lot, Interior Lot
Faces Bayou Blvd to Ironwood Rd, turn left onto Palermo Dr, turn right, proceed, house on left in curve.
Story 2
Water Public
Structure Type Concrete,Frame
New Construction No
Others
Tax ID 331S308200008002
GET MORE INFORMATION




