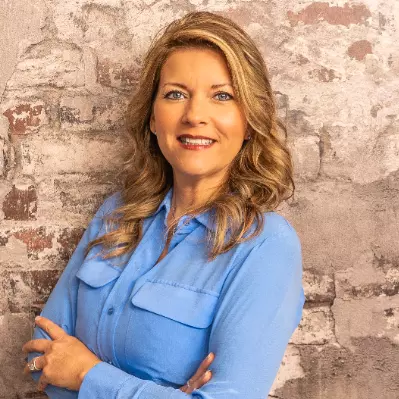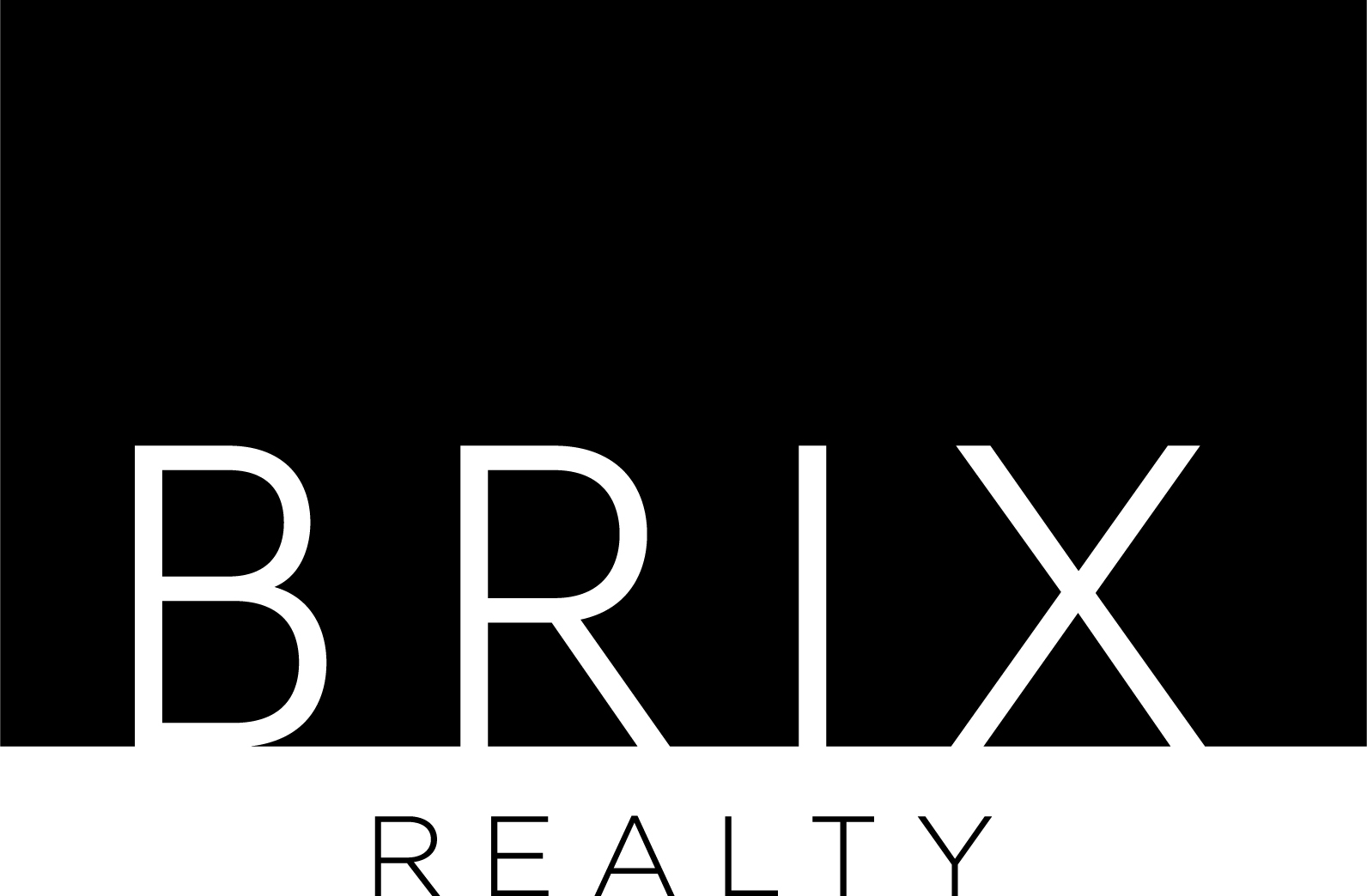Bought with Jon Shell • Levin Rinke Realty
For more information regarding the value of a property, please contact us for a free consultation.
4718 Bayside Blvd Milton, FL 32570
Want to know what your home might be worth? Contact us for a FREE valuation!

Our team is ready to help you sell your home for the highest possible price ASAP
Key Details
Sold Price $520,000
Property Type Single Family Home
Sub Type Single Family Residence
Listing Status Sold
Purchase Type For Sale
Square Footage 3,346 sqft
Price per Sqft $155
Subdivision Cameron Oaks
MLS Listing ID 606997
Sold Date 06/14/22
Style Contemporary
Bedrooms 4
Full Baths 3
HOA Fees $5/ann
HOA Y/N Yes
Year Built 1989
Lot Size 0.485 Acres
Acres 0.4847
Property Sub-Type Single Family Residence
Source Pensacola MLS
Property Description
Located in the coveted Bayside community, this gorgeous 3-story estate surrounded by majestic Heritage Oaks w/Spanish Moss & stunning wraparound porch will take your breath away! Upon entry, the massive foyer featuring wood flooring, vaulted & boxed ceiling w/crown molding, plant ledges, & large transient window for natural light oozes elegance & will impress any guests. The open, spacious living room has an extra-tall vaulted ceiling & wood-burning fireplace w/custom stained glass lighting for those cold winter nights. The dream kitchen features tons of cabinet space w/custom concrete counters & shimmering backsplash complete w/wine rack, breakfast bar w/glamorous pendants lights, & farmhouse sink w/window. The breakfast nook, with its pair of double windows, gorgeous light fixture, & skylight to spotlight the plant ledge, is perfect for morning coffee. The generous formal dining room is ideal for big holiday meals. The downstairs master bedroom features a vaulted ceiling, luxury grade carpet, & a walkthrough double closet. The enormous master bathroom is your own personal spa w/its exquisite arabesque tile flooring, split double vanity w/skylights, vaulted ceiling, large walk-in glass shower w/tile surround, double showerhead & Bluetooth speaker exhaust fan/light, jacuzzi tub w/corner windows, & a private door to the pool deck! Two additional bedrooms are downstairs – one at the front w/2 double windows for beautiful views. The other has a private door to the wraparound porch. On the 2nd floor, you'll find an awesome loft w/custom skylights & ceiling, full bathroom w/bamboo ceiling, & large 4th bedroom w/spiral staircase to the magnificent “crow's nest.” Surrounded w/windows for peaceful views, this bonus room would be a wonderful space for a home office or workout room. Backyard includes an oversized 2-car garage w/workshop & massive attic storage, multi-level decks, sparkling above-ground pool, & large greenbelt behind the fence. Don't miss this Bayside Beauty!
Location
State FL
County Santa Rosa
Zoning Res Single
Rooms
Other Rooms Workshop/Storage
Dining Room Breakfast Bar, Breakfast Room/Nook, Formal Dining Room
Kitchen Updated
Interior
Interior Features Storage, Baseboards, Boxed Ceilings, Bookcases, Cathedral Ceiling(s), Ceiling Fan(s), Chair Rail, Crown Molding, High Ceilings, High Speed Internet, Plant Ledges, Recessed Lighting, Track Lighting, Vaulted Ceiling(s), Walk-In Closet(s), Bonus Room, Office/Study
Heating Multi Units, Heat Pump, Fireplace(s)
Cooling Multi Units, Heat Pump, Ceiling Fan(s)
Flooring Hardwood, Tile, Vinyl, Carpet
Fireplace true
Appliance Electric Water Heater, Hybrid Water Heater, Built In Microwave, Dishwasher, Disposal, Down Draft, Electric Cooktop, Microwave, Oven/Cooktop, Refrigerator, Self Cleaning Oven
Exterior
Exterior Feature Balcony, Rain Gutters
Parking Features 2 Car Garage, Detached, Oversized, Garage Door Opener
Garage Spaces 2.0
Fence Back Yard, Privacy
Pool Above Ground
Utilities Available Cable Available, Underground Utilities
Waterfront Description None, No Water Features
View Y/N No
Roof Type Shingle, Hip
Total Parking Spaces 2
Garage Yes
Building
Lot Description Interior Lot
Faces From I-10, take Exit 22 and head North on Avalon Blvd. - Turn left onto Delmonte - Turn right onto 14th Ave. - Turn left on Mulat to Bayside Blvd. - Home will ben on your right just after entering the subdivision.
Story 3
Water Public
Structure Type HardiPlank Type, Frame
New Construction No
Others
Tax ID 331N290000005020000
Security Features Smoke Detector(s)
Read Less



