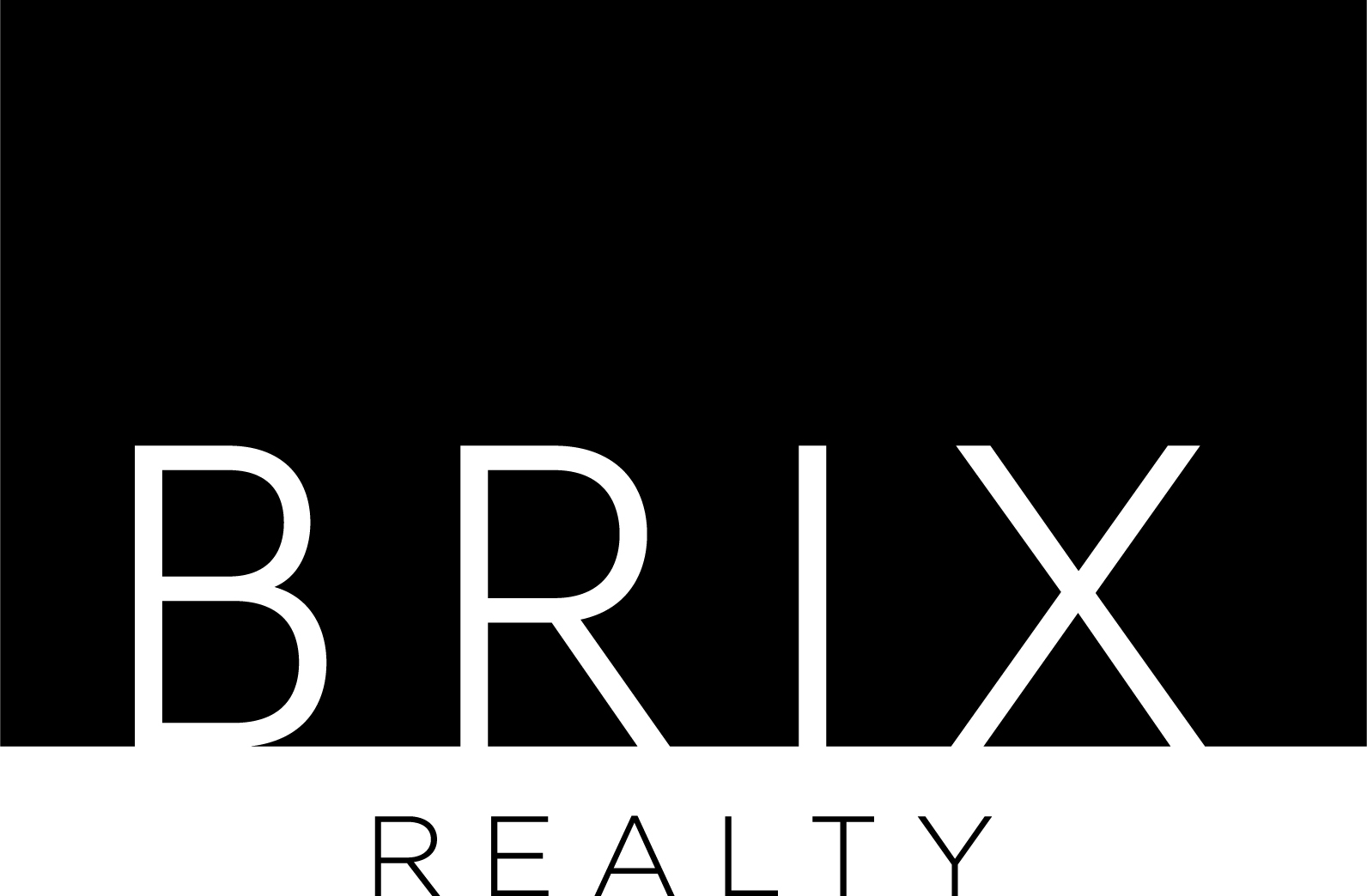Bought with Muhammed Khan • Nexthome Momentum Realty
For more information regarding the value of a property, please contact us for a free consultation.
10791 Trailblazer Way Pensacola, FL 32506
Want to know what your home might be worth? Contact us for a FREE valuation!

Our team is ready to help you sell your home for the highest possible price ASAP
Key Details
Sold Price $315,000
Property Type Single Family Home
Sub Type Single Family Residence
Listing Status Sold
Purchase Type For Sale
Square Footage 1,658 sqft
Price per Sqft $189
Subdivision Millview Estates
MLS Listing ID 660545
Sold Date 04/21/25
Style Craftsman
Bedrooms 3
Full Baths 2
HOA Y/N No
Year Built 2017
Lot Size 6,098 Sqft
Acres 0.14
Property Sub-Type Single Family Residence
Source Pensacola MLS
Property Description
Welcome to this beautifully designed 3-bedroom, 2-bathroom home in the desirable Millview Estates subdivision in Pensacola, FL. Offering over 1,600 sq. ft. of living space, this home features a split floor plan for ultimate privacy and a modern open-concept layout perfect for entertaining and everyday living. As you step inside, you're greeted by a bright, airy living room with boxed ceilings, creating a spacious and inviting atmosphere. The open-concept kitchen is the heart of the home, boasting beautiful cabinetry, granite countertops, a large island, ample storage, and a generously sized pantry. The kitchen seamlessly flows into the dining area, which is bathed in natural light and provides a welcoming space for meals and gatherings. The primary suite features boxed ceilings, plenty of space, and an en suite bathroom designed for relaxation. The bathroom includes dual vanities, a large soaking tub, a separate shower, a private water closet, and two spacious walk-in closets. On the opposite side of the home, two additional large bedrooms with oversized closets share a well-appointed bathroom, making this layout ideal for families or guests. Additional features include a dedicated laundry room with shelving and plenty of space, a covered patio perfect for outdoor relaxation, and a privacy-fenced backyard that features a beautiful tree. The two-car garage provides ample parking and storage. Located in a peaceful community yet close to shopping, dining, and schools, this home is truly a fantastic find. Don't miss your chance to make it yours—schedule your showing today!
Location
State FL
County Escambia
Zoning Res Single
Rooms
Dining Room Breakfast Room/Nook, Kitchen/Dining Combo
Kitchen Not Updated, Granite Counters, Kitchen Island, Pantry
Interior
Interior Features Baseboards, Ceiling Fan(s), Crown Molding, Recessed Lighting, Walk-In Closet(s)
Heating Heat Pump, Central
Cooling Central Air, Ceiling Fan(s)
Flooring Carpet
Appliance Electric Water Heater, Dishwasher, Microwave, Refrigerator
Exterior
Parking Features 2 Car Garage
Garage Spaces 2.0
Fence Back Yard, Privacy
Pool None
View Y/N No
Roof Type Shingle
Total Parking Spaces 2
Garage Yes
Building
Lot Description Central Access
Faces From N Davis Hwy, Turn right onto Brent. Turn left onto Blue Angel Pkwy. Turn right onto Lillian Hwy. Turn left onto Trailblazer Way. The home is on your right.
Story 1
Water Public
Structure Type Brick,Frame
New Construction No
Others
Tax ID 252S311400060006
Read Less



